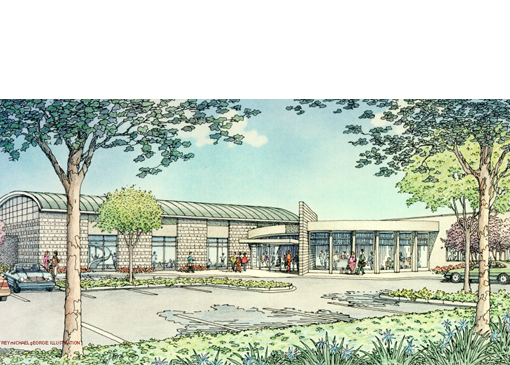East Valley YMCA – San Jose, California
This project is the centerpiece of the modernization of the Santa Clara Valley YMCA facilities. The existing cramped 12,000 square foot facility has been transformed into a 40,000 square foot community center, featuring a new lobby, fitness center, gymnasium, indoor pool, locker rooms, teen center, etc. The design relies on natural lighting and encourages chance meetings and interactions among members. When opened, this facility was overwhelmingly embraced by the community it serves and exceeded its new member goals by 100 percent. (Experience with a previous firm.)
This project is the centerpiece of the modernization of the Santa Clara Valley YMCA facilities. The existing cramped 12,000 square foot facility has been transformed into a 40,000 square foot community center, featuring a new lobby, fitness center, gymnasium, indoor pool, locker rooms, teen center, etc. The design relies on natural lighting and encourages chance meetings and interactions among members. When opened, this facility was overwhelmingly embraced by the community it serves and exceeded its new member goals by 100 percent. (Experience with a previous firm.)

