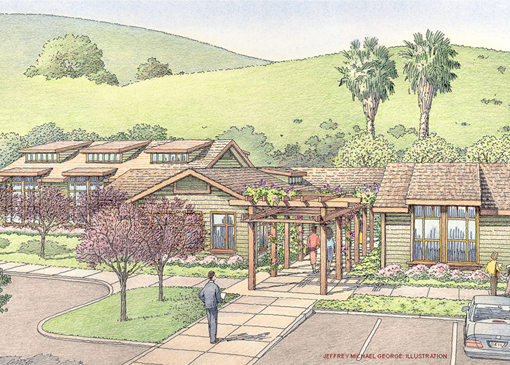St. Julies Parish Meeting Hall – San Jose, California
This conceptual design, for a new 7,300 square foot facility, includes a large meeting hall, kitchen, reception, and administrative offices. Rolling hills form the backdrop for this design, which is organized around an entry courtyard and utilizes natural lighting. (Experience with a previous firm.)
This conceptual design, for a new 7,300 square foot facility, includes a large meeting hall, kitchen, reception, and administrative offices. Rolling hills form the backdrop for this design, which is organized around an entry courtyard and utilizes natural lighting. (Experience with a previous firm.)

